514 Fox Ridge Road, Frontenac, MO 63131
- $1,469,000
- 3
- BD
- 5
- BA
- 5,500
- SqFt
- Sold Price
- $1,469,000
- List Price
- $1,499,999
- Closing Date
- Dec 10, 2020
- Days on Market
- 138
- MLS#
- 20033662
- Status
- CLOSED
- Bedrooms
- 3
- Full baths
- 3
- Half-baths
- 2
- Living Sq. Ft
- 5,500
- Lot Size
- 43,560
- Total Living Area
- 5,500
- Sq. Ft. Above
- 4,050
- Acres
- 1
- Year Built
- 1964
- Age
- 56
- Subdivision
- Fox Ridge
- Municipality
- Frontenac
- School District
- Ladue
- County
- St Louis
- Listing Type
- Single Family Residential
- Property Type
- Traditional
- Style Description
- Atrium
Property Description
Sophisticated atrium ranch sitting among an exceptionally manicured full acre. Soaring ceilings, fine appointments, and an outdoor oasis await the buyer. Perfect property for entertaining. Master Bedroom suite is expansive with his and her closets, opulent master bathroom and adjoining sitting room. Gourmet kitchen has stunning cabinetry and granite counters with top of the line appliances. Open floor plan flows exceptionally with breathtaking views of the resort like backyard from throughout the home. Enchanting spiral stair case flows graciously between the two fabulous floors and has floor to ceiling windows. Lower level features another gourmet kitchen, large bedroom suite and several family areas. The pinnacle of the home is the outdoor oasis. Covered deck flows from the 1st floor den. Expansive patio extends around the beautiful pool & hot tub and adjoins the pool house. This is an entertainers dream. 3 car garage, pool recently refinished & new security system with cameras.
Additional Information
- Elementary School
- Conway Elem.
- Jr. High School
- Ladue Middle
- Sr. High School
- Ladue Horton Watkins High
- Association Fee
- $['500']
- Architecture
- Traditional
- Construction
- Brick Veneer
- Garage Spaces
- 3
- Parking Description
- Additional Parking, Attached Garage, Rear/Side Entry
- Basement Description
- Concrete, Bathroom in LL, Fireplace in LL, Full, Rec/Family Area, Sleeping Area, Storage Space, Walk-Out Access
- Number of Fireplaces
- 4
- Fireplace Type
- Gas
- Lot Dimensions
- 207 x 223
- Lot Description
- Fencing, Wood Fence
- Special Areas
- Den/Office, Entry Foyer, Family Room, Front/Back Stairs, Living Room, Main Floor Laundry, Utility Room
- Appliances
- Central Vacuum, Dishwasher, Gas Cooktop, Microwave, Range Hood, Gas Oven, Refrigerator
- Amenities
- Spa/Hot Tub, Private Inground Pool
- Cooling
- Ceiling Fan(s), Electric, Zoned
- Sewer
- Public Sewer
- Heating
- Forced Air, Zoned
- Water
- Public
- Heat Source
- Gas
- Kitchen
- Breakfast Room, Center Island, Custom Cabinetry, Eat-In Kitchen, Granite Countertops, Hearth Room, Pantry, Solid Surface Counter
- Rooms
- 13
- Price Per Sq. Ft
- 362.72
- Taxes Paid
- 15459
- Buyer's Agent Commission
- 2.25
- Selling Terms
- Cash Only, Conventional
Mortgage Calculator
Listing courtesy of Janet McAfee Inc.. Selling Office: Coldwell Banker Premier Group.
Listings displaying the MARIS logo are courtesy of the participants of Mid America Regional Information Systems Internet Data Exchange. Information From Third Parties, Deemed Reliable But Not Verified

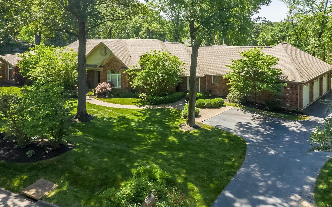
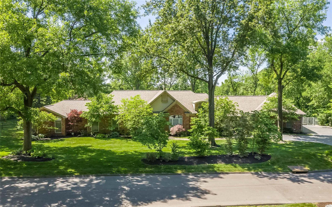
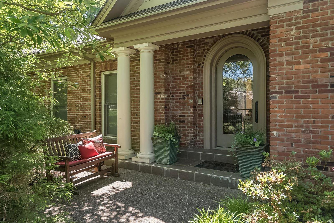
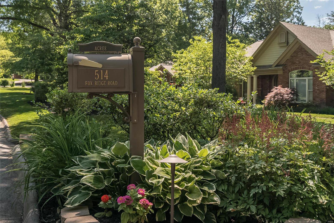
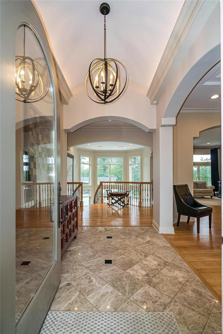
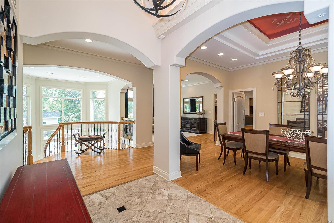
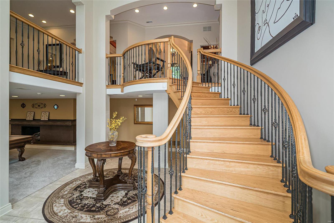
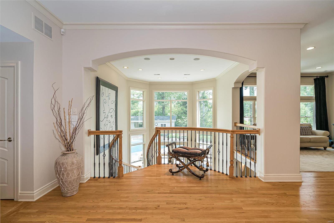
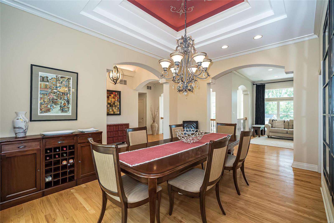
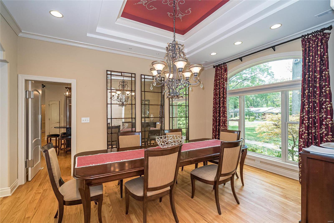
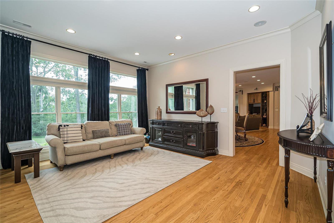
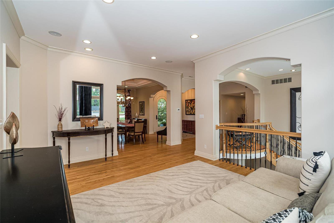
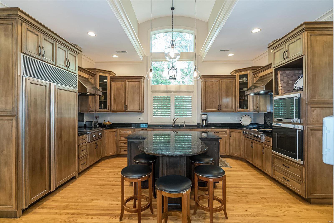
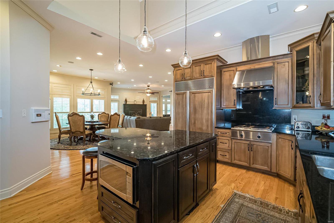
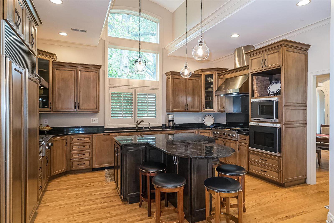
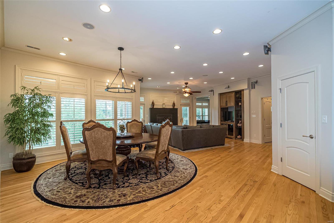
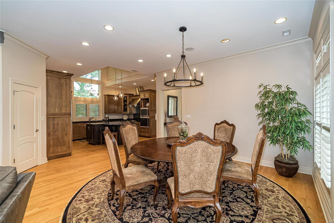
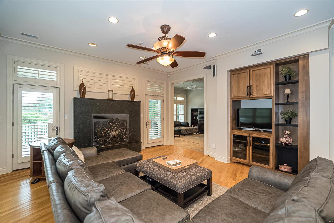
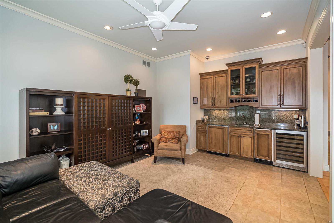
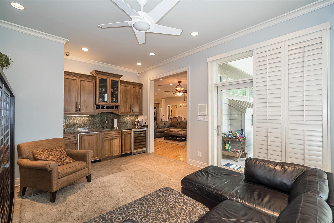
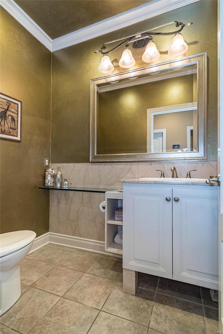
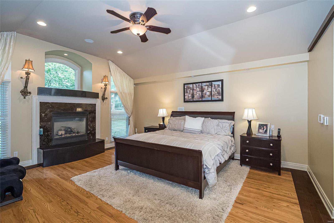
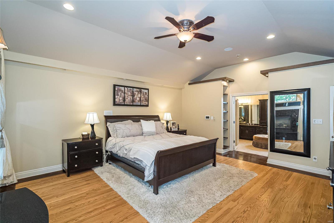
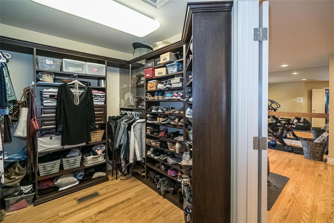

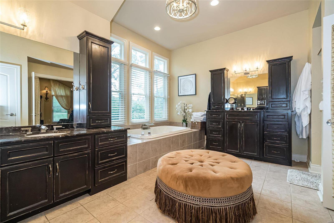
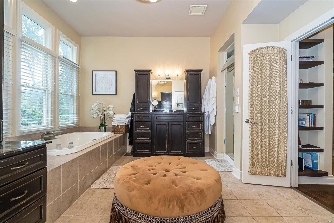
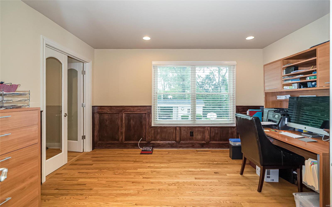
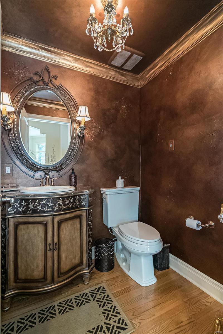
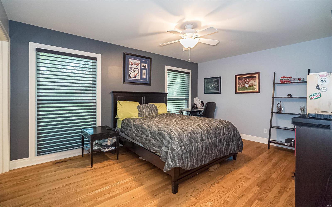
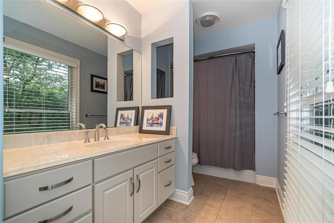
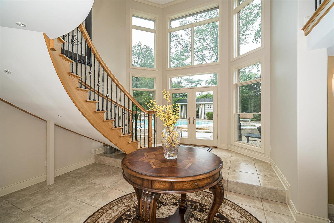
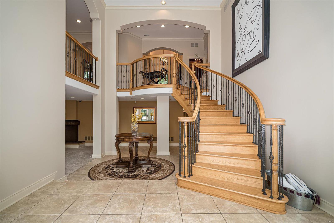
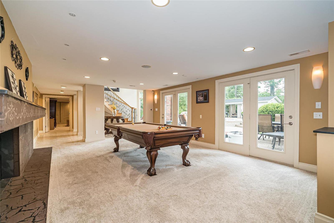
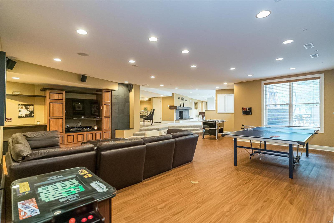
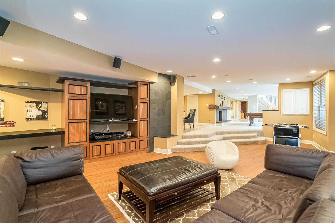
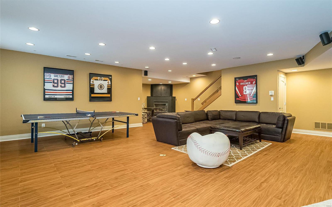
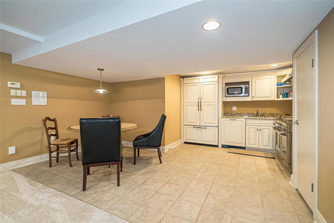
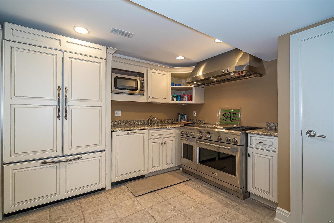
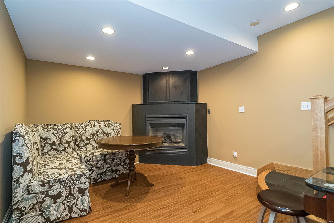
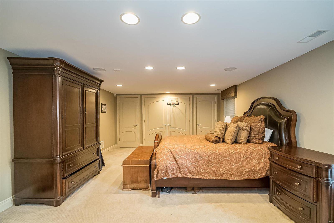
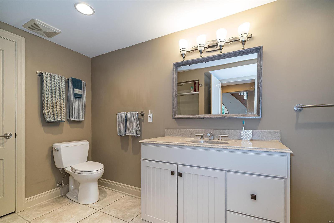
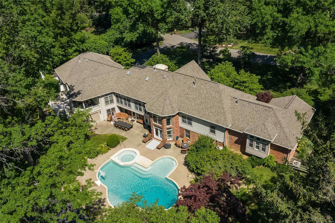
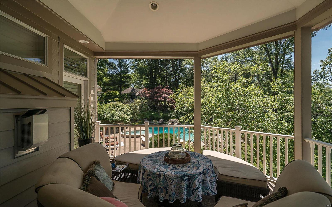
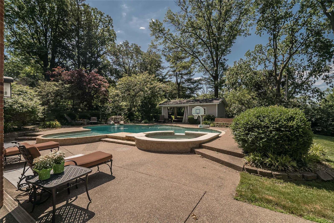
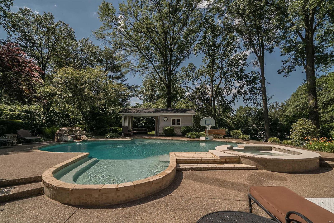
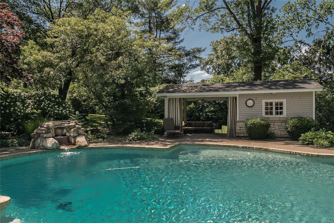
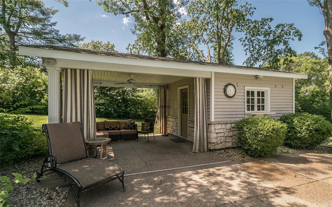
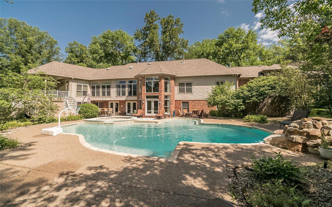
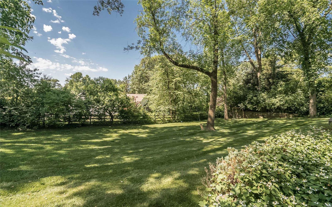
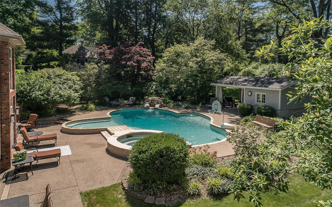
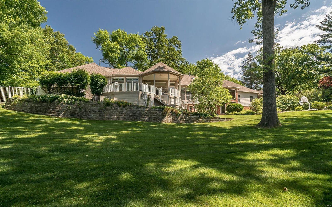
/u.realgeeks.media/hermannlondon/logo.png)